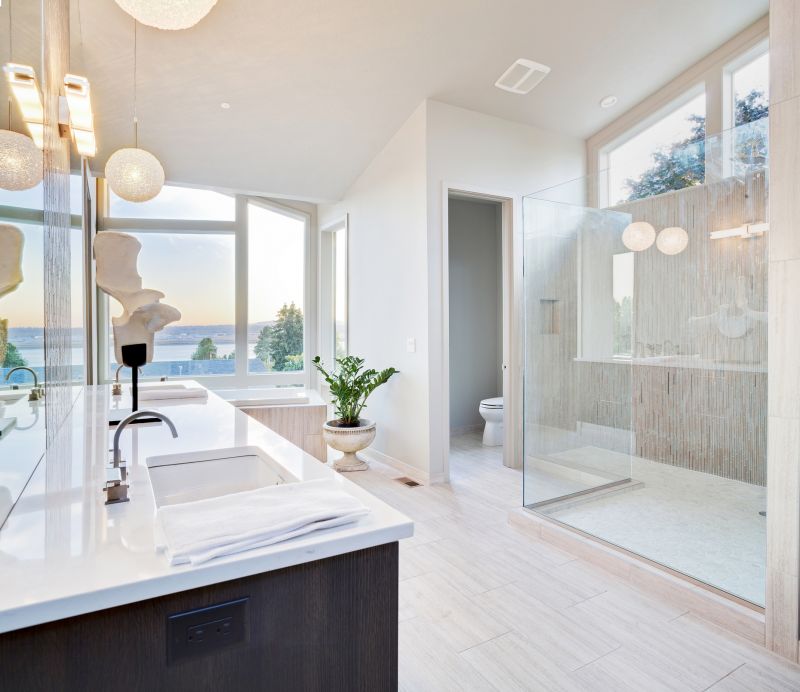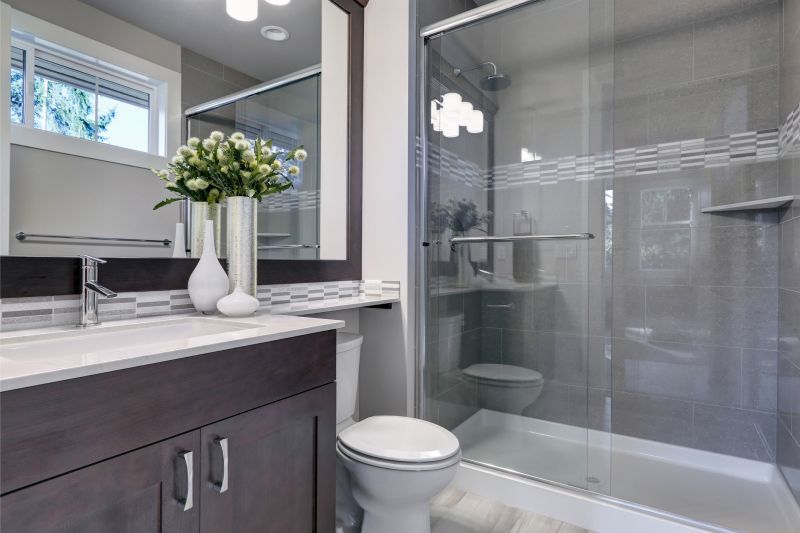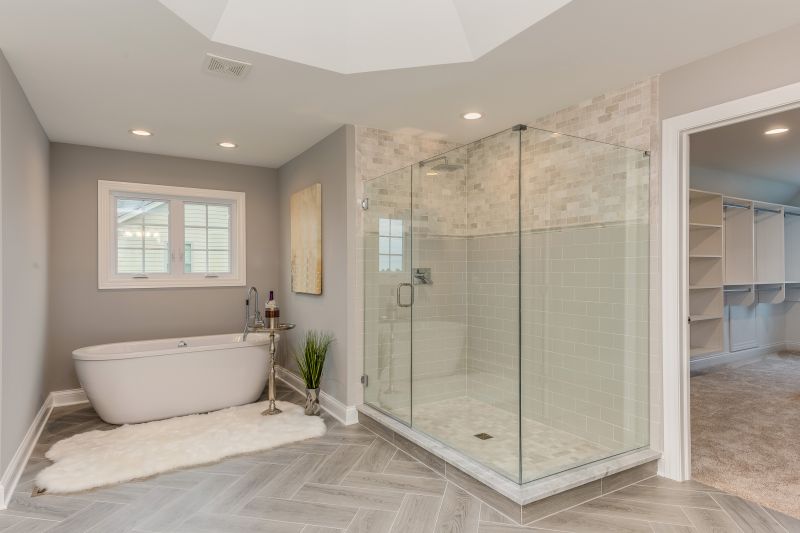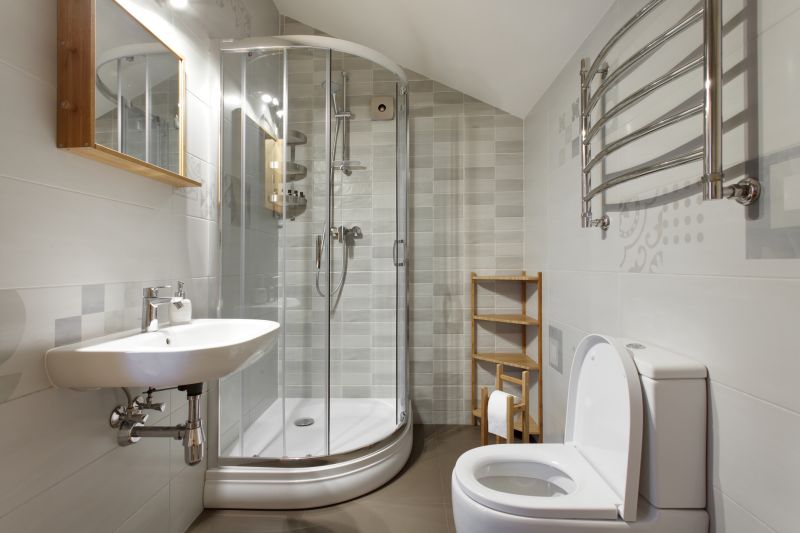Best Layouts for Small Bathroom Showers
Corner showers utilize often underused space in small bathrooms, fitting neatly into a corner to free up more room for other fixtures. They come in various shapes such as quadrant, neo-angle, or curved designs, offering both style and space efficiency.
Walk-in showers provide a sleek, barrier-free option that can make small bathrooms appear larger. They often feature frameless glass and minimalistic hardware, creating an open feel and easy access.

A compact corner shower with glass doors maximizes space while providing a modern look.

Sliding glass doors save space and prevent door swing interference in tight areas.

A walk-in shower with a glass partition creates an open, airy atmosphere.

Built-in niches and corner shelves optimize storage within limited space.
In small bathroom shower layouts, the choice of materials and fixtures plays a crucial role in enhancing the space. Light-colored tiles, large-format surfaces, and transparent glass elements can make the area appear larger and more open. Incorporating built-in storage solutions, such as niches and corner shelves, helps maintain a clutter-free environment. Additionally, the use of sliding or bi-fold doors can eliminate the need for clearance space, further optimizing the layout.
| Layout Type | Advantages |
|---|---|
| Corner Shower | Maximizes corner space, offers variety of shapes, and fits well in small bathrooms. |
| Walk-In Shower | Creates an open feel, easy to access, and visually enlarges the space. |
| Recessed Shower | Built into the wall for a seamless look and space-saving benefits. |
| Shower with Sliding Doors | Prevents door swing interference and saves space. |
| Compact Shower Stall | Designed specifically for small areas, combining efficiency with style. |
| Open Concept Shower | No enclosure, enhances spaciousness, suitable for modern aesthetics. |
| L-Shaped Shower | Utilizes corner space effectively while providing ample showering area. |
| Pivot Door Shower | Flexible door options that optimize small space usage. |
Selecting the appropriate layout for a small bathroom shower depends on individual needs, existing space constraints, and aesthetic preferences. Each configuration offers unique advantages, from maximizing available space to creating a more open and inviting environment. Proper planning and thoughtful design choices can transform a compact area into a functional and stylish feature of the home.
Lighting and mirror placement also influence the perception of space within small bathroom showers. Bright, well-placed lighting enhances visibility and makes the area feel larger. Mirrors can reflect light and create an illusion of depth, further expanding the visual boundaries of the space. Combining these elements with the right layout results in a bathroom that is both practical and visually appealing.



